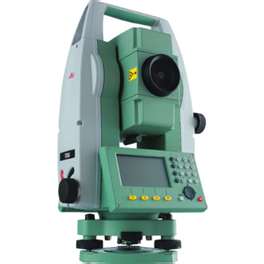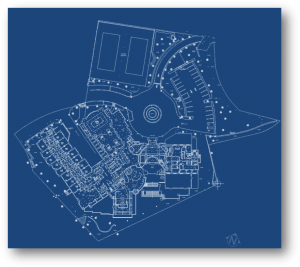
The Tools we Use
Regular Projects
For regular projects, we use Leica Disto Laser Distancemeters.
- We complete drawings on site with Autocad
- We generally draw in metric and use a base unit of 1 m
- For most clients, we convert the drawing to imperial and print them in PDF format
- Autocad files are available

3D and Complex Projects
We use our Leica Total Station for
- Facades of tall buildings
- Heritage buildings
- Intricate parking lots
- Spaces with complex curves such as hotel lobbies or churches
- High ceilings
- Determining the slope objects that are difficult to access
